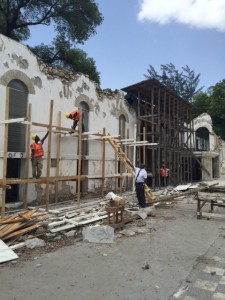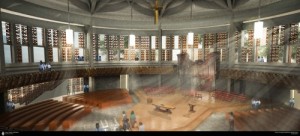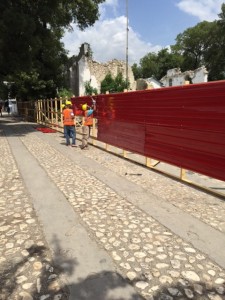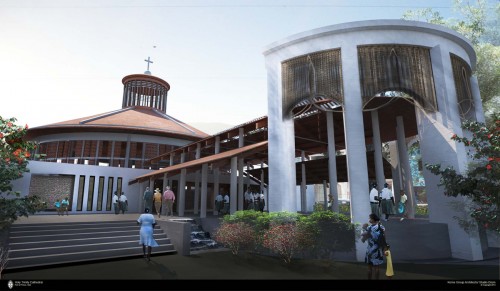 Construction workers have begun the task of clearing the site of the earthquake ruined Episcopal cathedral in the Haitian capitol. The building was heavily damaged during the 7.0 earthquake which struck the afternoon of 12 JAN 2010. The quake was located about 16 miles southwest of the capitol and occurred just before 5 in the afternoon. Workers are removing some items for later reincorporation into the new building and other ruble is being cleared to make way for completely new construction and to secure the site for the project.
Construction workers have begun the task of clearing the site of the earthquake ruined Episcopal cathedral in the Haitian capitol. The building was heavily damaged during the 7.0 earthquake which struck the afternoon of 12 JAN 2010. The quake was located about 16 miles southwest of the capitol and occurred just before 5 in the afternoon. Workers are removing some items for later reincorporation into the new building and other ruble is being cleared to make way for completely new construction and to secure the site for the project.
Plans for the new cathedral had been unveiled in OCT 2013 during a meeting of the Episcopal Church’s Executive Council gathered in Chicago IL. With a seating capacity of 1200, it more than doubles that of the destroyed cathedral. The new worship center is circular in design with a seating gallery encircling the space and a central communion table that stands in the same geographic location as the table of the previous cathedral. Additionally there are to be three chapels. One of the chapels will incorporate the three surviving murals painted 1950 -51 by some of the best known 20th Century Haitian painters.
The building will also include hospitality and administrative areas. A bell tower above the main entry will house bells from the previous cathedral which have survived the quake. Much planning has gone into the design to make the cathedral both earthquake and hurricane resistant by US standards, as well as self-sufficient. This would allow the cathedral to be a refuge in future possible catastrophes. The building will produce it’s own power and purified water and will have a telecommunications system.
 When the new cathedral’s plans were originally presented to TEC’s Executive Council in 2013, the cost was estimated to be $21 million. However, it was cautioned that the cost would rise as the construction was delayed, with an estimate of $25 million if delayed three years. To mange construction in more feasible financial chunks, the new cathedral is planned to be built in phases. The first phase will be the worship center. In OCT 2013 Haiti’s bishop, the Rt Revd Jean Zaché Duracin stated that the diocese had chosen to rebuild the cathedral first as an iconic symbol of the Episcopal Church’s presence and commitment to the Haitian people.
When the new cathedral’s plans were originally presented to TEC’s Executive Council in 2013, the cost was estimated to be $21 million. However, it was cautioned that the cost would rise as the construction was delayed, with an estimate of $25 million if delayed three years. To mange construction in more feasible financial chunks, the new cathedral is planned to be built in phases. The first phase will be the worship center. In OCT 2013 Haiti’s bishop, the Rt Revd Jean Zaché Duracin stated that the diocese had chosen to rebuild the cathedral first as an iconic symbol of the Episcopal Church’s presence and commitment to the Haitian people.
The new cathedral’s design has been a collaboration between the Diocese of Haiti, the Episcopal Church Center in New York City, the US architects, the Kerns Group in Arlington VA and the Studio Drum Architects in Port-au-Prince. Thomas Kerns said that 8 principals guided their work;
- Respect and celebrate the characteristics of the Episcopal Church in Haiti, the Haitian people and their culture.
- Provide a beacon of hope for the Haitian people.
- Be a prominent landmark of God’s abiding presence with the Haitian people and the church’s commitment to serve them.
- Respect the memory of the previous cathedral.
- Be lean and smart [and] a model for future building.
- Be inspiring, humble and hospitable.
- Allow for flexibility.
- Be a safe haven and [be] self sufficient
The Diocese of Haiti is TEC’s most populous. The cathedral in Port-au-Prince is the heart of that diocese, not only housing the offices and worship space of the diocese, but also primary, secondary and highly respected music schools. Work on the cathedral project is a sign of hope to those in Haiti who look to the Episcopal Church in Haiti as a source of strength that they can overcome the adversity brought by the quake.
You may read more about the site prep here and more about the new cathedral’s design here.
The images are from the Episcopal News Service, including architectual renderings prepared by the The Kerns Group, Arlington VA.

